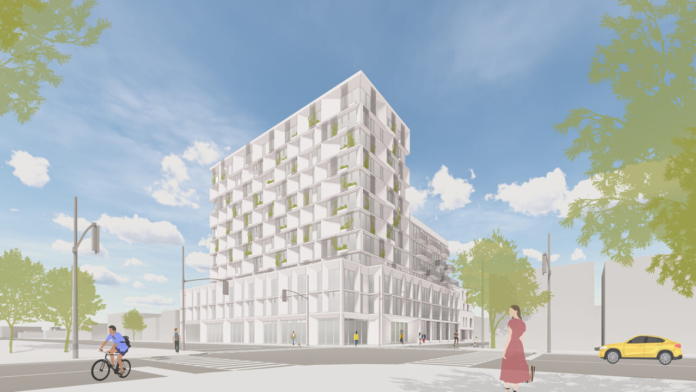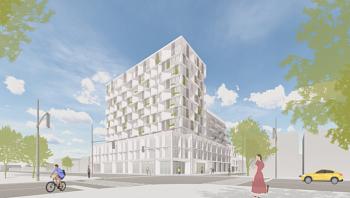TAS DesignBuild proposes 12-storey mixed-use Leslieville project in Toronto
TAS Design Build has proposed a redevelopment along Eastern Avenue Toronto’s Leslieville neighbourhood. The developer proposes a 12-storey mixed use building including rental housing and community-oriented commercial space in a recently submitted Zoning Bylaw Amendment application.
DataBid.com, citing Urban Toronto, says the site at 880 Eastern Ave. at Knox Avenue is currently occupied by a one-storey automotive body repair shop, a two-storey industrial printing facility, and a surface parking lot.
SvN Architects + Planners designed the new structure, aiming to respond to the distinctive character of the neighborhood with both residential and industrial activities..
The proposed business would step down from 12 stories on the Eastern Avenue front, to eight storeys at the structure’s interior and four storeys at its rear. A three-storey podium wraps the facades.
Upper-level units are organized around a central courtyard, which is described as the heart of the development. Meanwhile, the step-backs provide location for a variety of outdoor areas for residents and visitors to gather. The developers visualize a green roof for on-site food production and upper-level roof terraces.
The proposal provides 12,844 sq. m. of Gross Floor Area (GFA), including 12,481 sq. m. of residential and 363 sq. m. non-residential.
Integrated live/work units will front Knox Avenue, stacked townhouses will front Sears Street and grade level commercial space on Eastern Avenue will serve community needs.
The developer plans 157 apartments, including 82 one-bedrooms, 59 two-bedrooms and 16 three-bedrooms.
There will be two underground parking levels for 120 vehicles, and parking spots for 181 bicycles
The plans envisage that more than half of the units in the development will have two facades with operable windows, providing both daylight and natural ventilation. In more than 38 per cent of the units, the residents can walk outdoors directly from their unit without needing to use an elevator or a lobby.
Comments
There are 0 comments on this post






